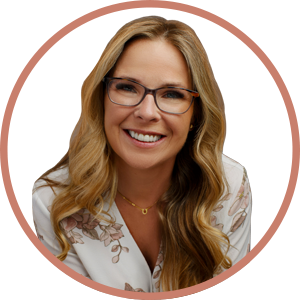68 Cranfield Gardens SE, Calgary, Alberta, T3M1H8
$768,000
Have YOU been looking for a home w/ the perfect floor plan for your family to grow into? With everything on most peopleâs wishlist, with zero maintenance items to replace & TONS of upgrades that youâll love having? IâVE GOT THE ONE FOR YOU! Located on a quiet street steps away from a playground, youâll find 68 Cranfield Grdns. This home has easy-to-maintain front landscaping & as you enter youâll find 18ft ceilings looking into your open floor plan w/ oversized windows at a distance. Beautiful wooden spindles, wall ledges & an arched entryway welcome you. Your living room, kitchen/dining are OPEN CONCEPT making entertaining a breeze! You have hardwood floors + carpet in your living room + your living room is BIG, giving you space for various couch layouts - you have a corner gas fireplace & your kitchen has well-maintained wooden cabinets, a new waterline fridge, stainless steel appliances, incl. a GAS STOVE, garburator & pantry. Your island anchors the room & has space for food prep & an overhang for bar seating. You have pot lights & modern lighting throughout. Built by Cardel Homes, this home used to have dark toupe walls, but both floors have just been painted for a more inviting look. Your dining room seats 6 & you have sliding doors onto your AMAZING backyard. People donât realize the costs to curate a beautiful backyard like this, but itâs A LOT & you get to move in + enjoy before the end of the season. This low-maintenance backyard is an OASIS, w/ a large deck, a lower stone patio, an added BBQ gas line, Rainbird drip irrigation system & a calming 3-tiered stone waterfall. The backyard is quiet & so enjoyable, youâll love having conversations here & hearing the water sounds + your waterfall has a foolproof water recycling system that has no maintenance or winterization required. Inside, your main floor has 9ft ceilings, panel blinds throughout & around the corner, is your guest bath + your laundry/mudroom leading you to your double attached garage (HEATED, i nsulated, drywalled + painted & has extra tall ceiling height). Upstairs, youâll find a very desirable floorplan. To the right, you have a BONUS ROOM w/ SW-facing windows (wired for surround sound & perfect for movie nights). On the other side, youâll find 3 bedrooms, blinds in every room, the kids bathroom & a linen closet. Your Primary Bedroom is big enough to fit a King w/ nightstands + a dresser & youâll catch views of your backyard from your room. The ensuite has an oversized vanity, a soaker tub + a shower w/ a bench. A large walk-in closet completes this room. In the basement, youâll find a guest bathroom, a large bedroom w/ a walk-in closet & a rec area that could be used for whatever your family needs. UPGRADES: Roof 2020, NEW Eavesthroughs + upgraded exhaust fans, On-demand tankless water system 2021, Lennox High-Efficiency Furnace & A/C Unit (2024), Water Softener (2021), HEATED garage, drip irrigation, Freshly Painted & TOTO toilets throughout + upgraded SS appliances - WATCH THE VIDEO! (id:24240)

Kelly Maxwell

Committed to Exceeding Expectations
Whether you are buying or selling, it’s important to work with real estate professionals you can trust to consistently put your needs first. The Kelly Maxwell Real Estate team brings deep finance and business expertise, along with two decades of experience in the Calgary real estate industry. Our commitment is to consistently exceed expectations by being the most responsive, innovative and results-oriented professionals in real estate today.
Call or text 403.875.1114 and let us become the real estate team for your life.

